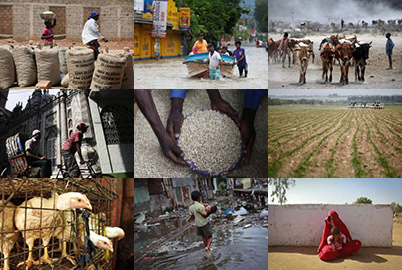LONDON (AlertNet) - Countless lives can be saved and a lot of destruction avoided if buildings in disaster-prone areas are built to withstand the impact of strong winds, floods or earthquakes.
Sometimes it is possible to add disaster-resistant features to existing buildings. In many other cases, retrofitting is too difficult or expensive, so it is better to use protective techniques from the start.
Overall, experts recommend building houses that are more durable and require minimal repairs if damaged in a disaster.
Here are examples of simple and more advanced techniques to make buildings safer in natural calamities:
TROPICAL CYCLONES/TYPHOONS/HURRICANES
* Shutters on windows will prevent a powerful wind from blowing through the building and lifting it off the ground.
* Tying the roof to the walls will stop it from being blown off.
* Building a roof with a gentle slope will reduce the impact of wind, and help drain water off to prevent leaks into the interior.
FLOODS
* When building a cyclone shelter, engineers in India advise putting the foundations deep in the ground to avoid erosion from prolonged exposure to water and making the corners curved to reduce the impact of strong wind and water.
* Houses can be built on stilts or on higher ground.
* One novel idea is a "floating house" which a group of architects built last year for actor Brad Pitt's Make It Right foundation in New Orleans. The house is designed to rise off the ground on steel masts as flood waters pour in.
EARTHQUAKES
To withstand earthquakes buildings have to be sturdy. To achieve that:
* The most stable buildings are symmetrical, for example, square rather than L-shaped.
* The materials used should be flexible so they bend rather than break with impact. For example, stonework or brickwork is not flexible, while timber and masonry reinforced with steel are.
* When inserting doors or windows into a wall, leaving equal spaces between them will ensure the wall is stronger as no section of it is too narrow.
* Horizontal beams, known as "ring-beams" should be provided at ground and roof level to tie the building together.
* Brickwork panels can be either tied to concrete columns or reinforced with steel bars.
* Buildings can be built around a steel frame.
* Walls can be reinforced with criss-crossing diagonal steel beams.
* Traditional houses made of stone, mud or timber can be reinforced by attaching steel-and-concrete bars outside and inside their walls and connecting them - a technique that has been used in central India. In the Himalayas, where timber is plentiful, the bars are made of wood.
"It's like a rope that ties all the four walls together, which adds maybe 15-20 percent to the cost but it makes the wall almost as strong as if you had built it new with cement and concrete," says Praveen Pardeshi, head of regional co-ordination at the U.N. International Strategy for Disaster Reduction.
* Traditional mud-plastered roofs can be improved by inserting a sheet of plastic between the layers of mud to stop leaks. That way the roof won't require repeated re-plastering, which makes it heavy and dangerous in the event of an earthquake. This technique was used in the Latur district in India after an earthquake killed at least 10,000 people there in 1993.
LARGE TSUNAMIS/VOLCANIC ERUPTIONS
* Designing buildings that can withstand volcanic eruptions or large tsunamis is virtually impossible. Houses should be located away from risky areas, but even then, ash from an eruption could land on them, making it necessary to design roofs that can hold up under the weight of ash.
Read the full story.
Our Standards: The Thomson Reuters Trust Principles.

